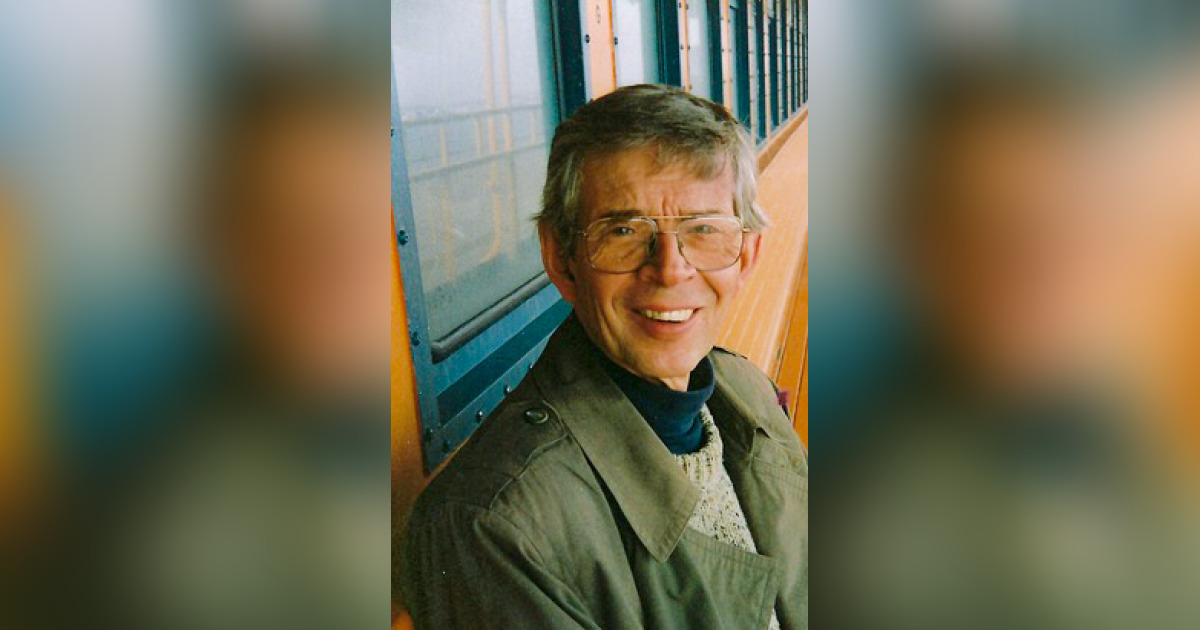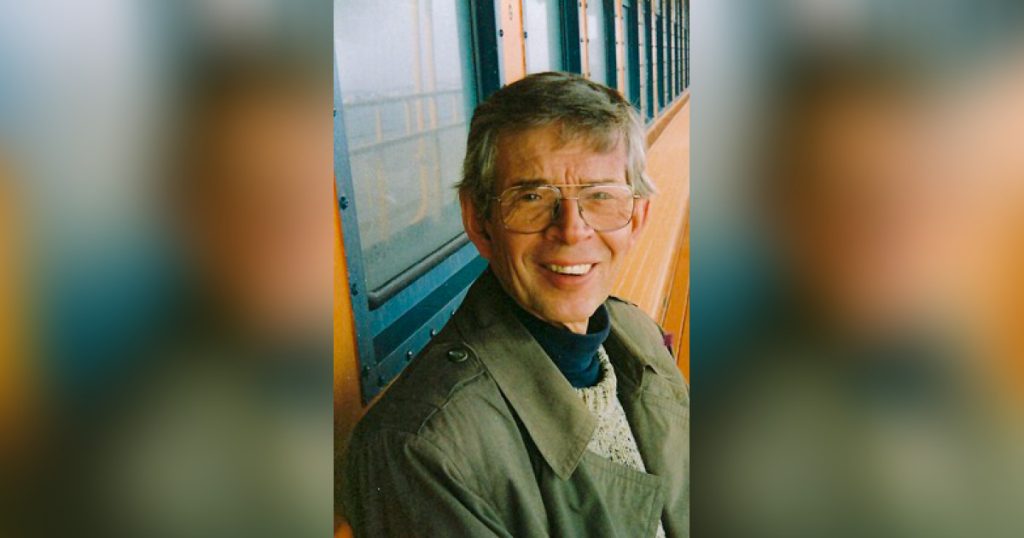- Date Of Birth: November 8, 1927
- Date Of Death: September 5, 2022
- State: New Mexico
Channell Archer “Chan” Graham was born in Akron, Ohio in 1927 and raised in Cuyahoga Falls. His father, Archer Graham, worked for Goodyear Rubber and his mother, Zella Channell, was a teacher. An only child, Chan spent his boyhood summers on his grandparents’ farm in southern Ohio, amidst the extended Channell family. As a teenager, he worked summers as a YMCA camp counselor and imagined he might become a social worker. That plan changed when he served in the Army Air Corps just after World War II. In the service, he administered aptitude tests, so took one himself. He learned his spatial and artistic abilities made architecture a better career fit. He took the Army’s offer to be discharged 25 days short of a full year. At Ohio University, he earned a B.S. in Architectural Engineering. When the Korean War broke out, Chan was drafted for a second time, eligible because he hadn’t served a full 12 months.
While stationed at Ft Knox, Kentucky, near Louisville, Chan courted and married artist Julie Groeber. After the war, they moved to Cleveland, where Chan worked for the Austin Company and Julie as a window dresser, alongside another young artist, Roy Lichtenstein. They immediately began saving toward their goal of an extended trip to Europe.
Off to Europe…Plus More Adventures
In 1954, Chan and Julie embarked on a nine month trip through Europe by bicycle, Vespa and thumb. In France, they slept in a shell hole and explored World War II trenches that still contained the soldiers’ letters and clothing. In Spain, they were befriended by a troupe of dancers. In Monte Carlo, they played roulette, turning a few francs into enough money to buy a nifty one-burner camp stove. In Italy, a motor scooter accident landed Julie in the hospital—one with frescoes covering the ceilings. They arrived back in New York City with less than $2 in their pockets.
Chan returned to work at the Austin Company and was sent to Midland, Michigan to work on a project for Alden Dow’s firm. Dow was the son of the founder of Dow Chemical and briefly apprenticed, along with his wife, to Frank Lloyd Wright. Dow’s home with its attached architectural studio later became a National Historic Landmark, described as “[p]lanted into an encompassing pond, [it] is alive with reflective light, soaring roof lines, divergent angles, brilliant color, and the perfect balance of enticement and tranquility.” Chan interviewed for a position and was hired on the spot.
Thanks to Dow’s generous bonuses, in a few years Chan was able to afford graduate school. He considered the Illinois Institute of Technology, where Mies van Der Rohe was both head of the architecture department and designer of many campus buildings. Each embodied his design approach: “Less is more.
Albuquerque
Julie studied sculpture for a year and Chan earned his Master of Architecture degree, with a minor in sculpture. After Cranbrook, they headed west, settling in Albuquerque. He worked for a couple of architectural firms, then spent two years with the Bureau of Indian Affairs (BIA). Chan and Julie purchased a 450 square foot house on a three-quarter acre lot on Guadalupe Trail. In the decades that followed, they built, with their own labor, a striking adobe house around the original core.
Most importantly, Julie and Chan became the parents of two daughters, Melissa and Daphne. From the beginning, the girls were at home with construction and in their teenage years were productively involved laying adobe and painting. (Daphne also posed for her mother on occasion.) Melissa recalls a singularly patient father who explained things well. He told her he had spanked her once, but she doesn’t remember it. She does recall he would drive her to school in companionable silence on some days, and on other days play pilot to her co-pilot as they navigated the route. Above all, she felt he was her “super reliable” ally.
At the BIA, Chan met Jesse Pacheco. They found they worked well together and formed the Pacheco Graham partnership. A dozen years later, Chan became sole practitioner of Channell Graham Architecture. His design work over the decades included nearly 40 church buildings, often featuring his stained glass windows, plus two dozen historic preservation and adaptive reuse projects in cities and pueblos around the state, and nearly as many park and recreational facilities.
He was also Architect of Record for Paolo Soleri’s amphitheater on what was then the campus of the Institute of American Arts (IAIA) in Santa Fe. Chan had seen an announcement about the project, drove to Santa Fe, was shown the project drawings and told the design was the work of a student. Positive that no student had been responsible for the design, he puzzled out who the designer could be as he drove home. Someone who knew Lloyd Kiva New, president of IAIA. New had lived in Arizona in the 1940s and 1950s. Of course. Paolo Soleri. Chan wrote a letter to the IAIA, stating his qualifications and that he would like to work with Paolo Soleri—which proved to be invigorating, if challenging.
Chan also served at president of the Albuquerque Chapter of the AIA and co-founded The Albuquerque Conservation Association (TACA).
Starting with a play tower in their Guadalupe Trail backyard, Julie went on to build adobe play towers at various pueblos, kindergartens, parks and day care centers in New Mexico and Arizona. Her innovative work was written up in several contemporaneous publications on playground design and in design journals, including New Mexico Architecture. Julie died in August, 1982.
A New Chapter: Washington State University & Remarriage
Chan taught design studio for a semester at UNM and considered his future. He met Tamara Coombs through her work at the National Trust for Historic Preservation and began seeing her after she moved back to Albuquerque, where she had lived much of her life. They had a shared enthusiasm for a wide range of art and architecture and both valued experiences over material goods (even Buicks).
Chan accepted a position at Washington State University, teaching 4th year design along with a business course. Tamara joined him a few months later, directing the WSU Office of Historic Preservation. They were married in Albuquerque in 1984 in the Indian Assembly of God Church Chan had designed. Tamara later returned to school to earn a BS in Architectural Studies, a multi-disciplinary program.
While at WSU, Chan invited practitioners from Seattle and Portland to create architectural programs for the 4th Year architecture students, then had the architects participate in the critiques. He felt that was his most useful innovation at WSU. He also led architecture students on a study trip to London. While in the UK, the students all headed to the Continent for their Easter break. “Where shall we go?,” Chan asked Tamara. She replied, “Let’s be British. Let’s go walking.” She had read in the New York Times about long distance walking in the Cotswolds, taking historic paths from town to town, with a soft bed and a nearby pub at the end of every day. Over the next 25 years, Chan and Tamara walked paths in the Cotswolds, Cornwall, the Scottish Borders, the Highlands, Wales, the Isle of Wight, the Isles of Scilly, the North York Moors, the Lake District, Ireland’s Dingle Peninsula and Catalonia.
New York City
In 1989, Tamara was accepted into a graduate architecture and design criticism program at Parsons School of Design. Tamara and Chan, now an associate professor, headed to New York City for a year—and stayed for over 20. Tamara’s search for an affordable Manhattan apartment ended at a pricey Manhattan studio that was too narrow for Chan to lie down in crosswise. She took the ferry to Staten Island, walked up the hill and found a 19th Century garden suburb. They purchased a 1928 “handyman special” just outside what became the St George Historic District and made the bungalow theirs. For the next two decades they called the North Shore home, enjoying its diversity and a valued circle of friends and neighbors.
Chan worked as a freelance graphic designer for the island’s nonprofit community, particularly the arts council. He also volunteered his talents to several NYC and Staten Island organizations: Habitat for Humanity, AIA, Staten Island Lighthouse Museum, St George Civic Association, and at the historic tuberculosis facility, Sea View Hospital. For several years, Chan served as head of the Preservation League of Staten Island. In 2007 he received the Mickey Murphy Award from New York City’s Historic Districts Council for “Lifetime Achievement in the Field of Historic Preservation.”
Return to Albuquerque
Chan and Tamara moved back to Albuquerque in late 2011, purchasing another 1928 house, this one in the Eighth Street/Forrester Historic District. Following his usual pattern, Chan soon became active in the Downtown Neighborhoods Association (DNA), the Albuquerque Historical Society, and once again, TACA. For the DNA, he wrote grants that supported publications on the DNA’s architecture and its people, as well as a grant for a street-tree planting project.
In his 80s, Chan heard a promotion for a TV program on how to be happy, Chan’s emphatic response was, “I don’t want to be happy.
Chan is survived by his wife, Tamara Coombs, Albuquerque; his daughter Melissa and son-in-law, Mario Martinez, Belen; daughter Daphne Graham, Pullman, Washington; granddaughter Stephanie Martinez, Gresham, Oregon; grandson Christopher Martinez, Albuquerque; and cousin Steve Oder (Robin Nuskind), Annapolis, MD.

